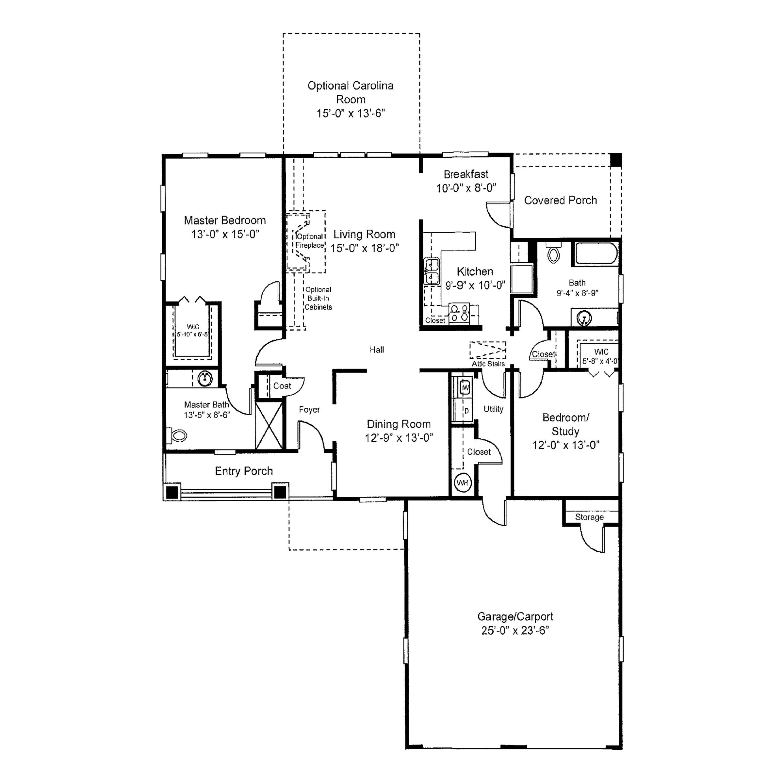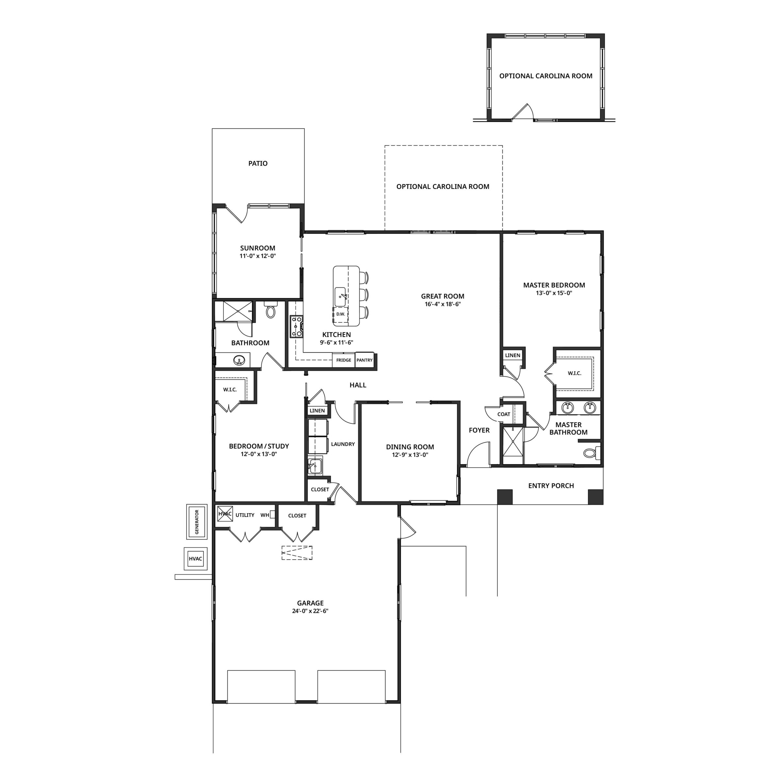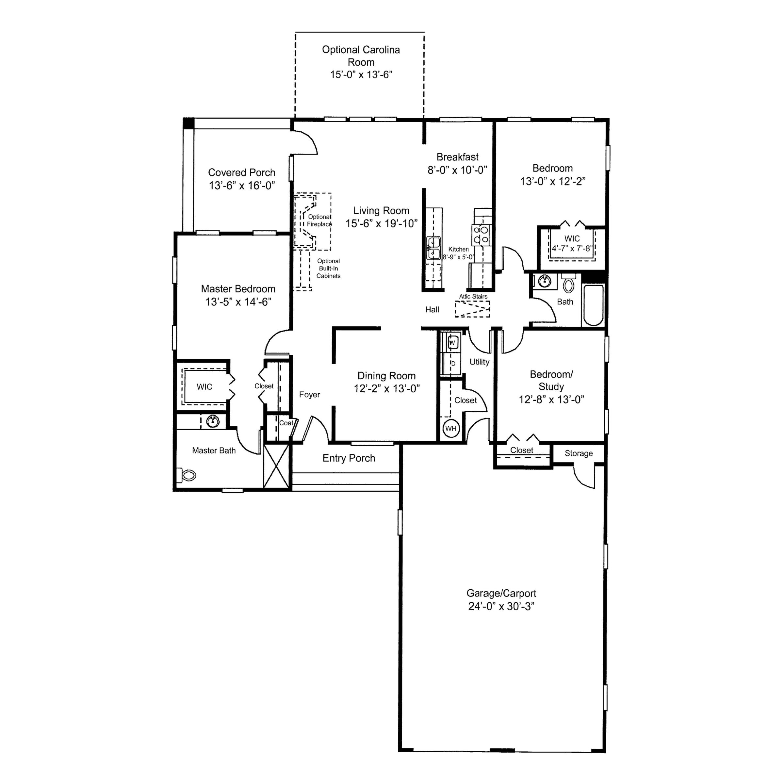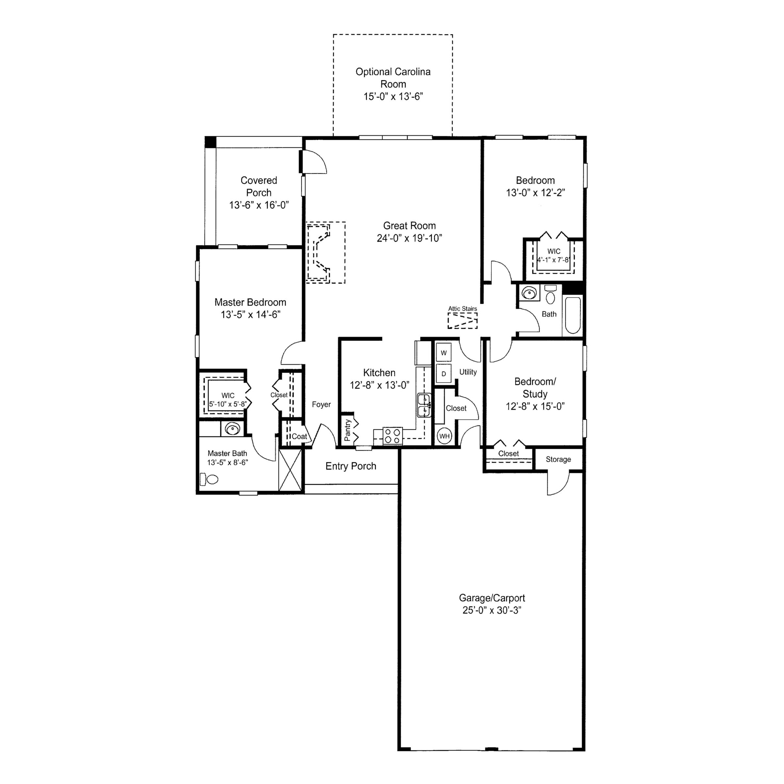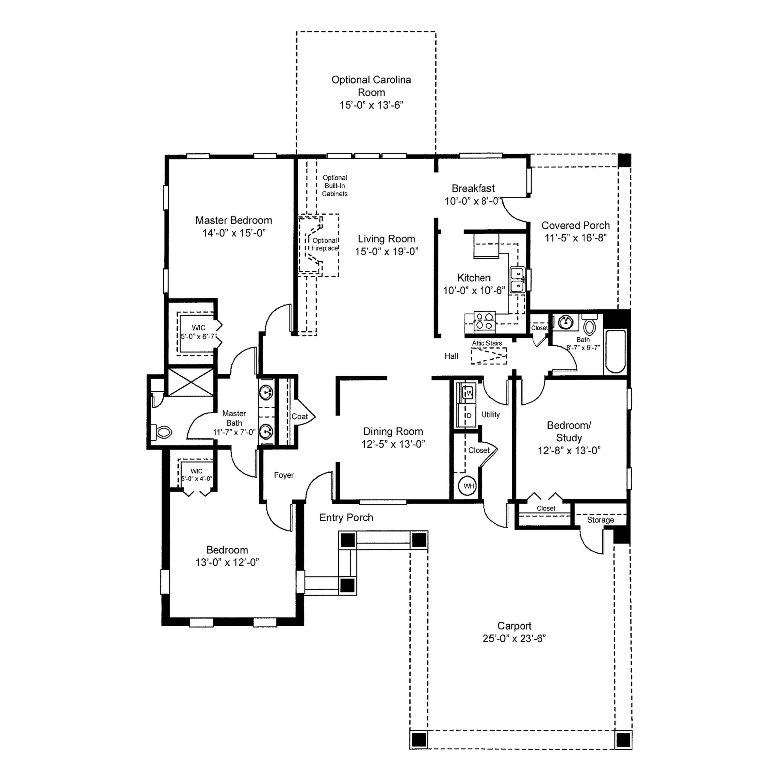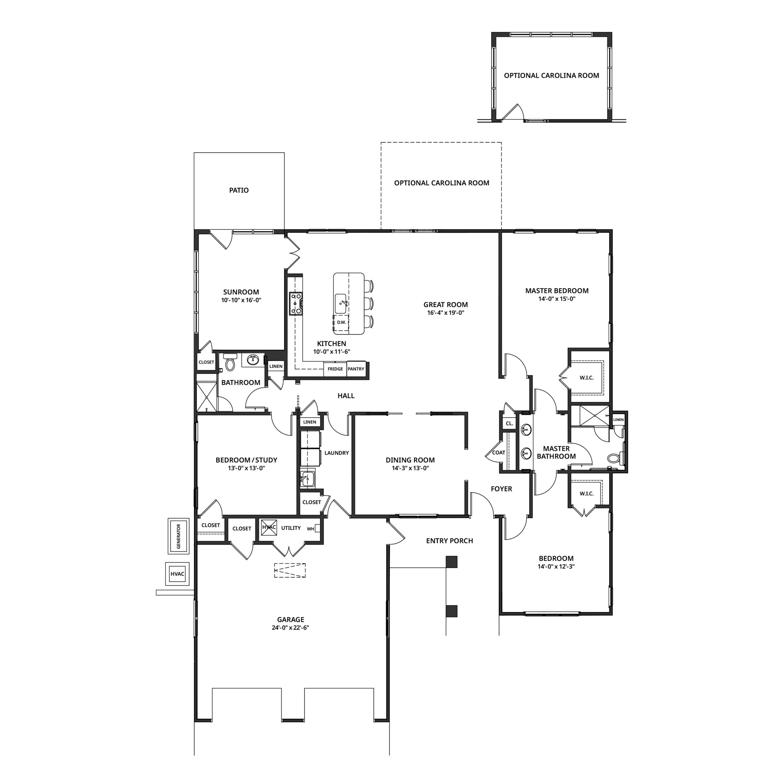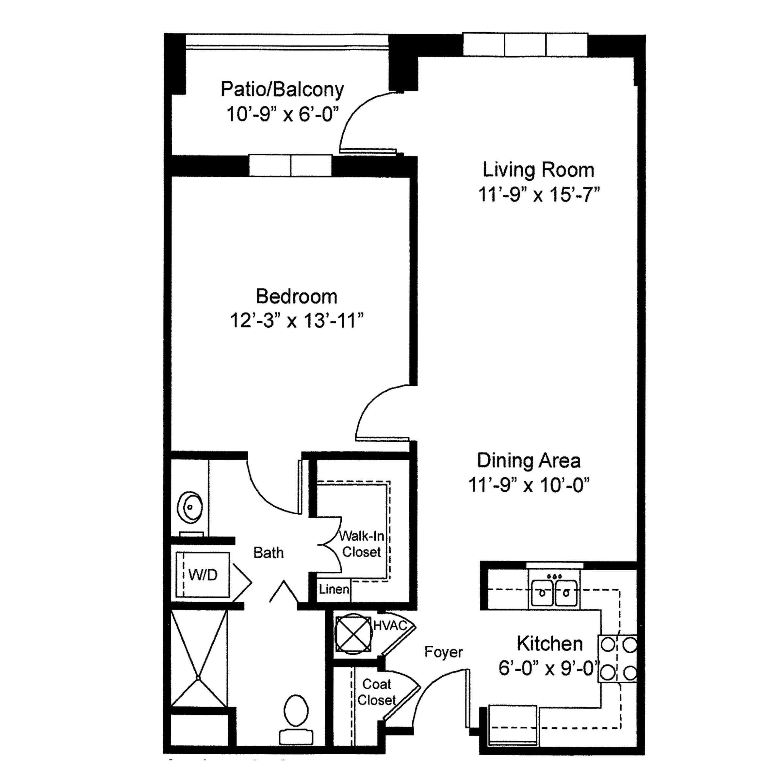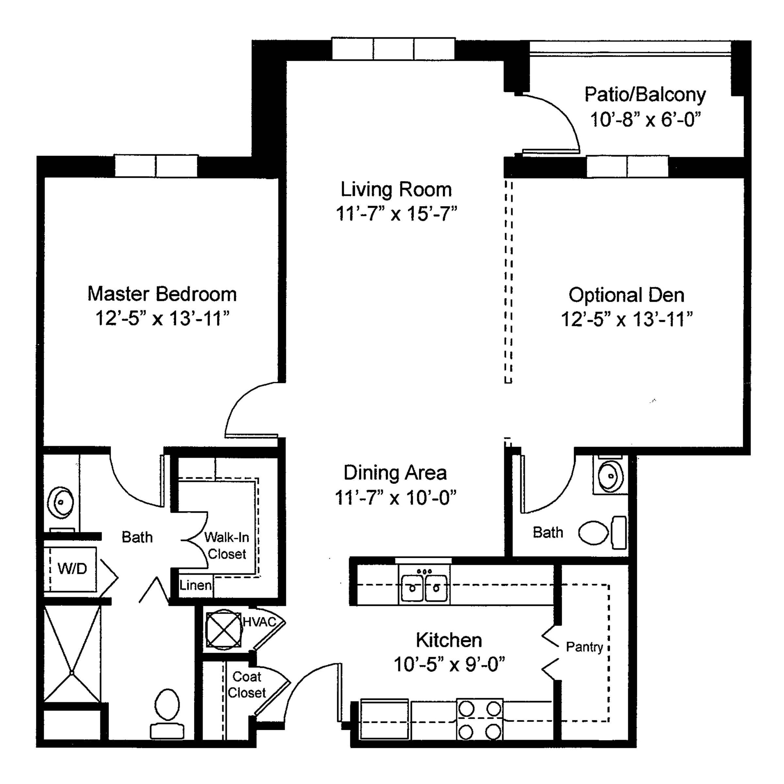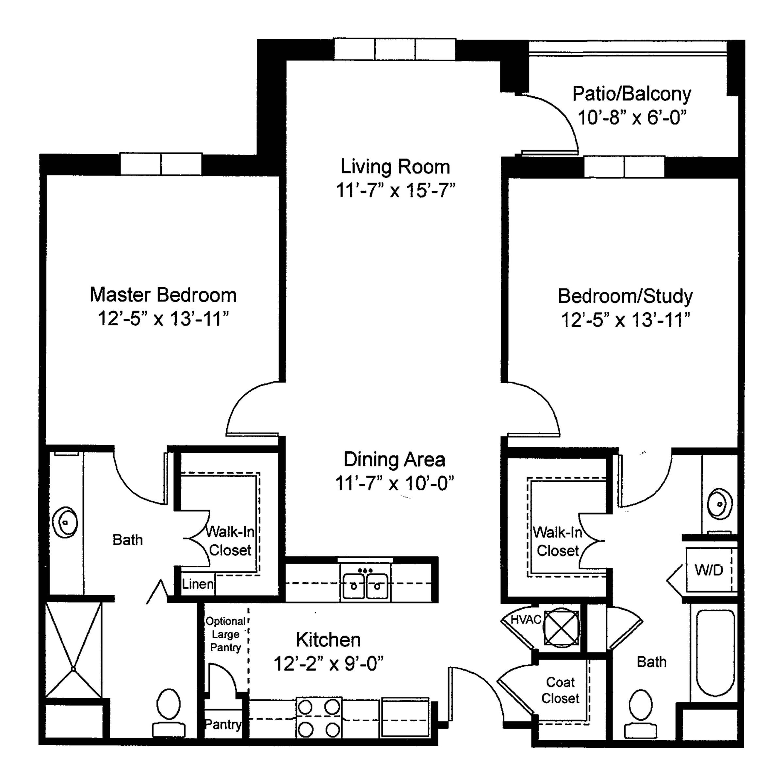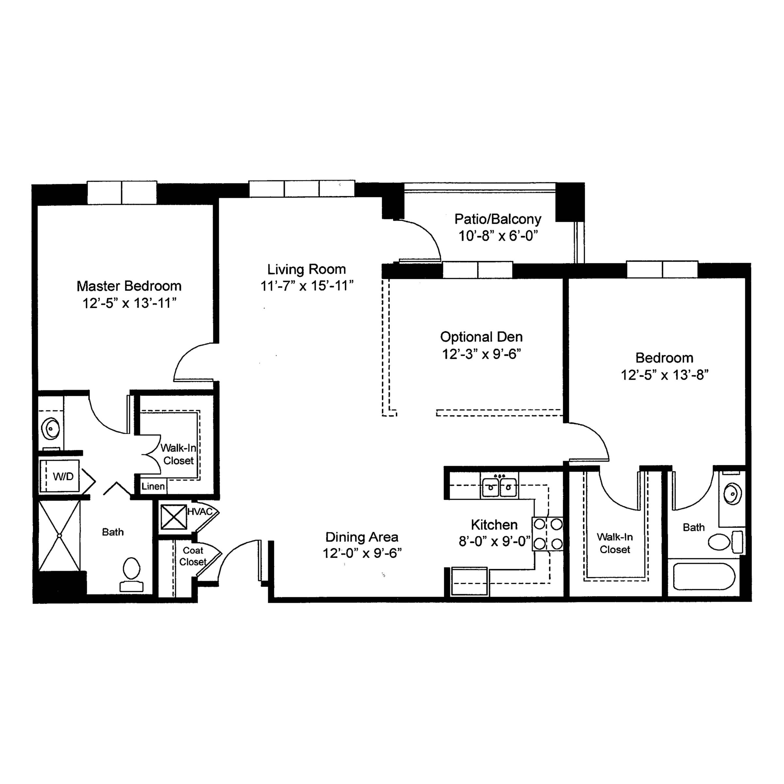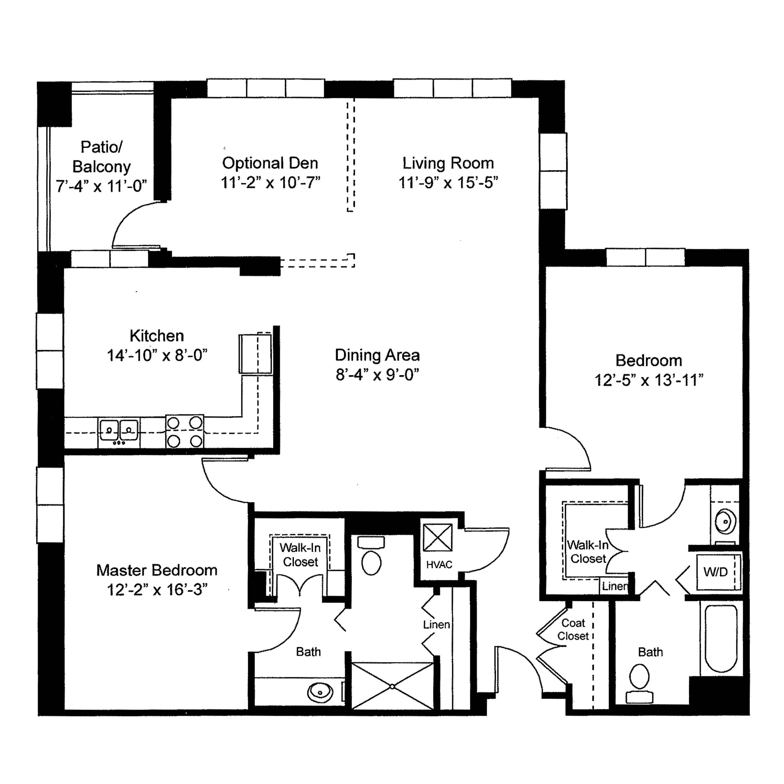
Gracious living with the freedom to be you
Independent Senior Living in Burlington, NC
Independent living at The Village at Brookwood in Burlington, NC, will empower you to enjoy life the way you see fit. It begins with an active lifestyle and living comfortably in a beautiful, maintenance-free Garden Home or spacious Apartment Home that suits you.
Exceptional amenities and services, innovative programs, and a vibrant social life all come together to create a retirement lifestyle that will exceed your expectations. But what truly lets residents flourish is the deep sense of security that comes from knowing we’re a nonprofit Life Plan Community that will always be here for you.
To ensure personal security, The Village at Brookwood, a gated community, features around-the-clock, on-site security and 24-hour emergency response systems in all residences.
To learn more or to schedule a tour of our independent living Garden Homes and senior Apartment Homes in Burlington, please fill out the request form.
Garden Homes
Free-standing Garden Homes provide all the independence and privacy of a single-family home while enjoying the safety, security and camaraderie of our community. You’ll find six spacious floor plans to choose from, and many have undergone renovations and additions, making several as large as 2,200 square feet.
Every Garden Home features:
- A two-car carport or garage
- Covered patios, screened porches, or some other outdoor living space
- Washer and dryer
- 9-foot ceilings
- Fully equipped kitchen with stainless-steel appliances
- Oversized modern bathrooms
- Large, insulated windows
- Spacious closets
- Opportunity to customize your residence
Garden Homes Floor Plans:
Apartment Homes
Our beautiful, light-filled Apartment Homes offer five floor plans ranging from 826 square feet to around 1,600 square feet. These senior living apartments offer spacious living with the convenience of covered access to our amenities and services, along with use of a storage cage for items you use infrequently such as luggage or holiday décor.
Every Apartment Home features:
- 9-foot ceilings
- Fully equipped kitchen
- In-suite washer and dryer
- Patio or balcony
- Large, insulated windows
- Spacious closets
- Generous cabinet space
- Additional 4x4x4 storage cubby
Apartment Homes Floor Plans:
Should I get on a Waitlist?
Getting on a wait list opens another option for you in planning for down the road. It’s advantageous to get on a wait list (or more than one) now so you can secure your future. Learn more about The Oak Circle, The Village at Brookwood’s exclusive wait list, or complete an application today.
Contact Us

